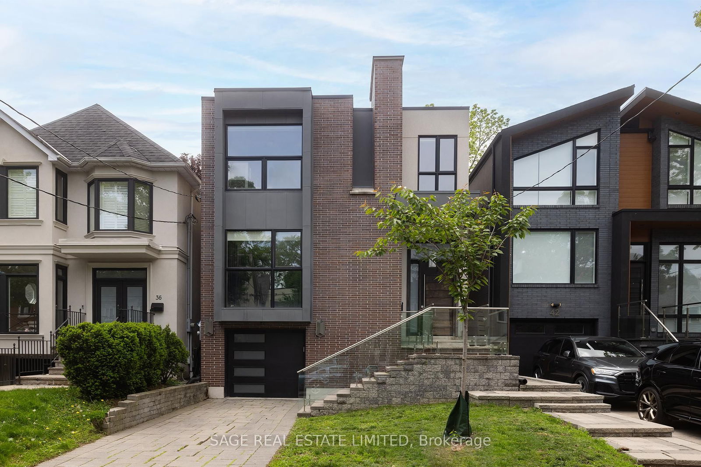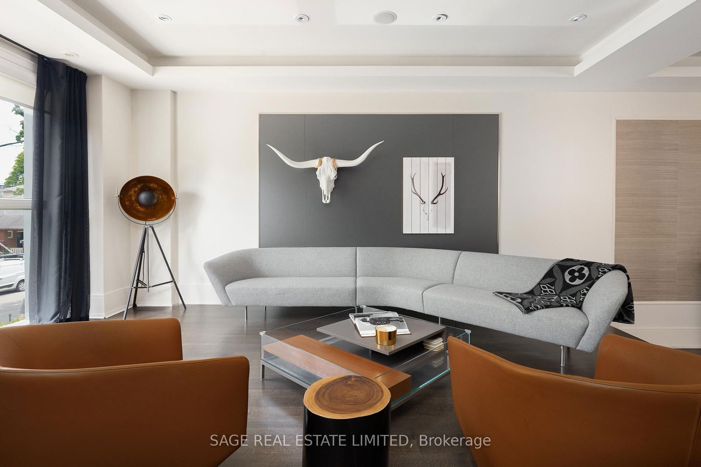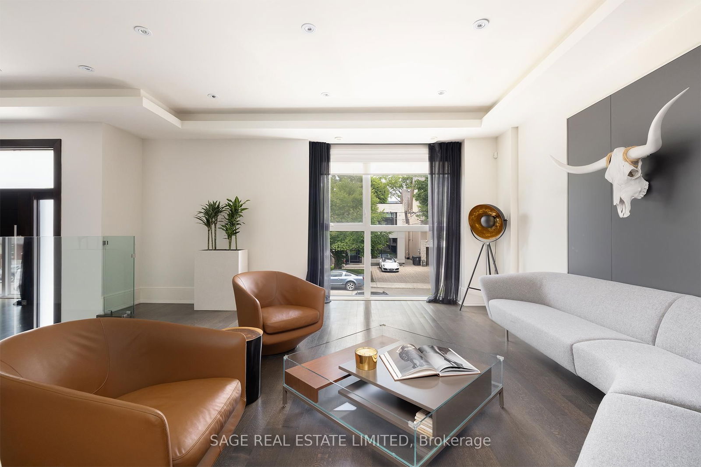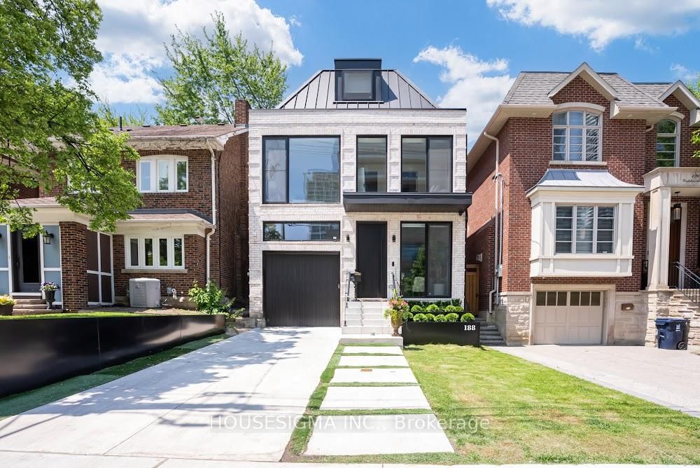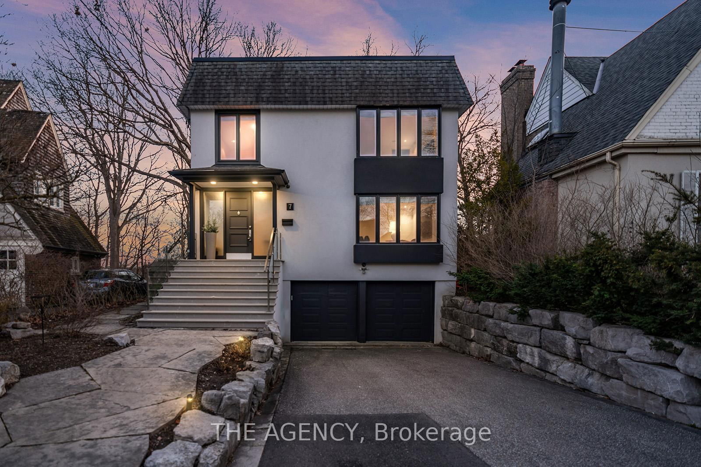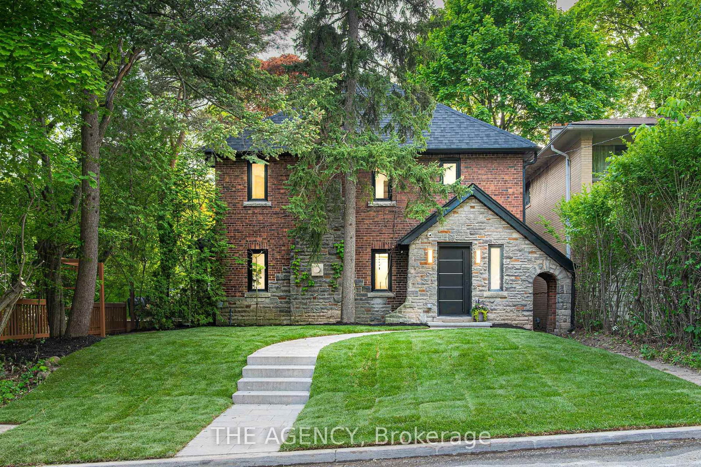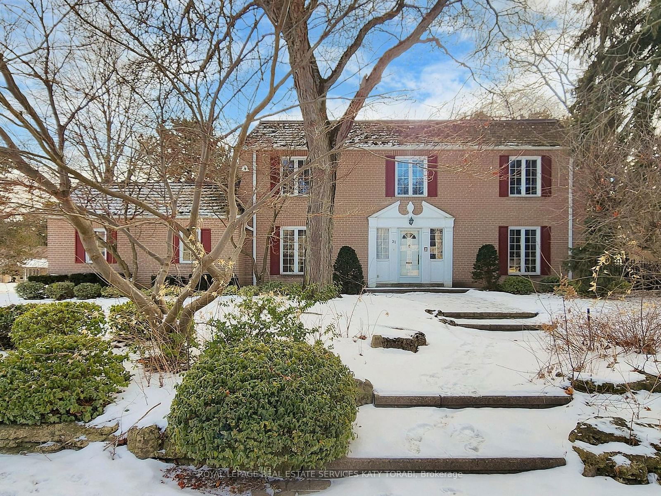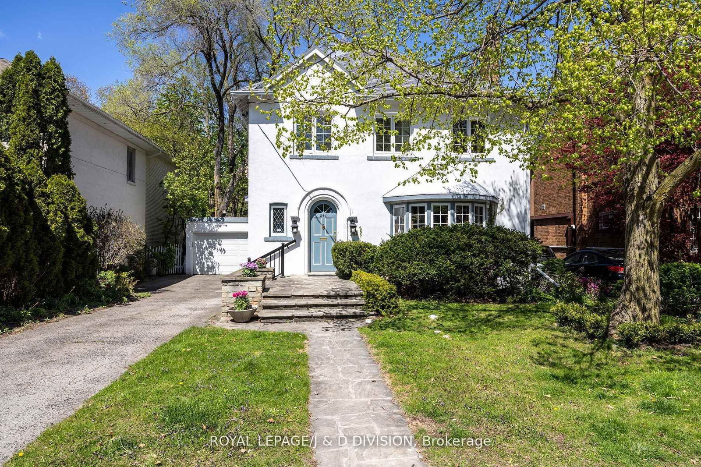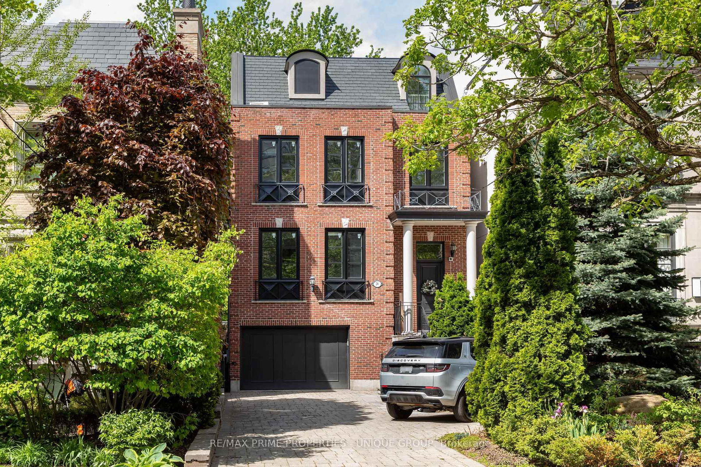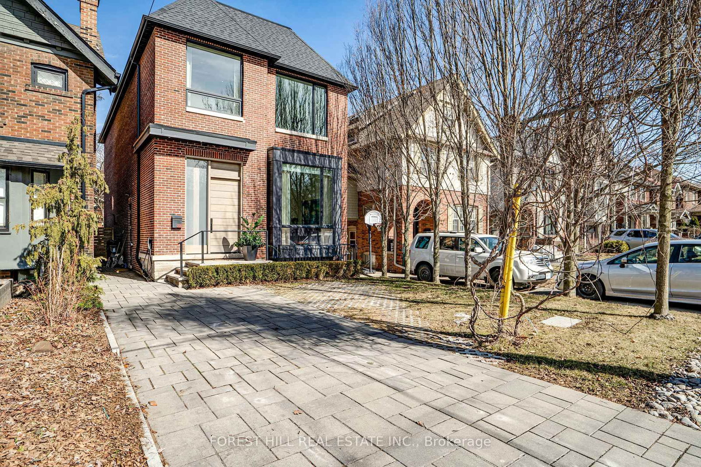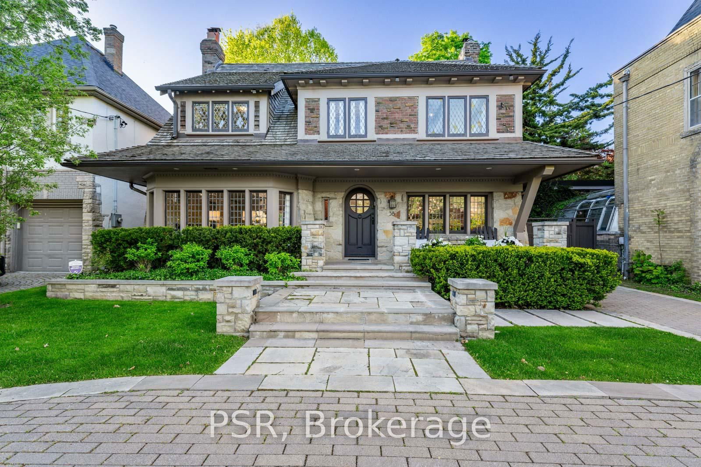Overview
-
Property Type
Detached, 2-Storey
-
Bedrooms
4 + 1
-
Bathrooms
5
-
Basement
Fin W/O
-
Kitchen
1
-
Total Parking
3 (1 Attached Garage)
-
Lot Size
150x30 (Feet)
-
Taxes
$16,315.75 (2024)
-
Type
Freehold
Property description for 40 Hoyle Avenue, Toronto, Mount Pleasant East, M4S 2X6
Property History for 40 Hoyle Avenue, Toronto, Mount Pleasant East, M4S 2X6
This property has been sold 4 times before.
To view this property's sale price history please sign in or register
Local Real Estate Price Trends
Active listings
Average Selling Price of a Detached
May 2025
$2,139,538
Last 3 Months
$2,361,639
Last 12 Months
$1,961,739
May 2024
$2,359,091
Last 3 Months LY
$2,276,190
Last 12 Months LY
$2,172,580
Change
Change
Change
Number of Detached Sold
May 2025
13
Last 3 Months
8
Last 12 Months
5
May 2024
9
Last 3 Months LY
9
Last 12 Months LY
6
Change
Change
Change
How many days Detached takes to sell (DOM)
May 2025
14
Last 3 Months
18
Last 12 Months
17
May 2024
5
Last 3 Months LY
8
Last 12 Months LY
16
Change
Change
Change
Average Selling price
Inventory Graph
Mortgage Calculator
This data is for informational purposes only.
|
Mortgage Payment per month |
|
|
Principal Amount |
Interest |
|
Total Payable |
Amortization |
Closing Cost Calculator
This data is for informational purposes only.
* A down payment of less than 20% is permitted only for first-time home buyers purchasing their principal residence. The minimum down payment required is 5% for the portion of the purchase price up to $500,000, and 10% for the portion between $500,000 and $1,500,000. For properties priced over $1,500,000, a minimum down payment of 20% is required.

